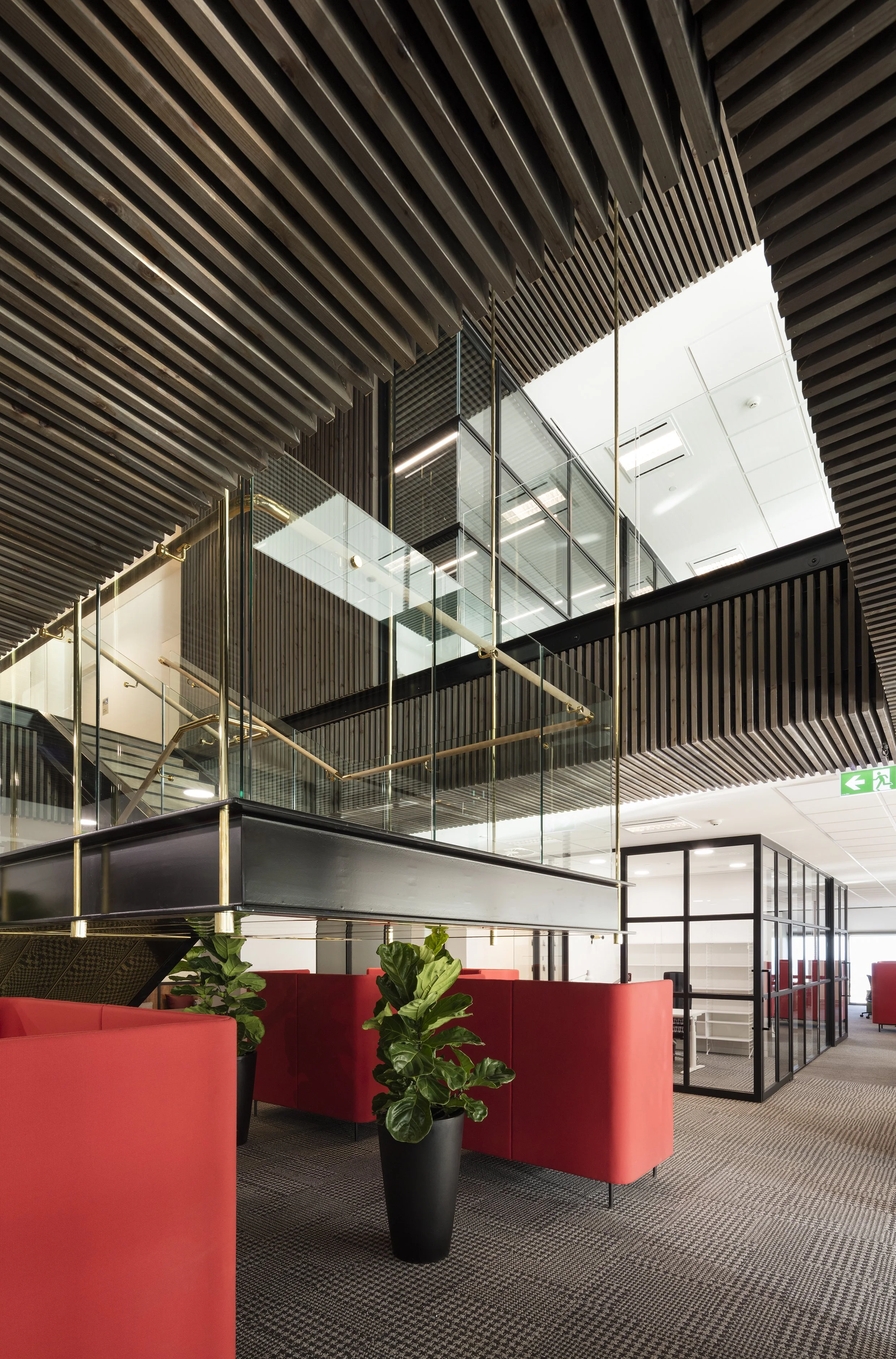Victorian Auditor-General’s Office
Victorian Auditor-General’s Office
Government - New commercial interior in A-grade Collins Street Tower
55 Collins Street, Melbourne, Victoria
$4 million construction cost
Working with collaborators Nexus Designs, Baumgart Clark Architects designed and documented the interior fit out of the new premises for the Victorian Auditor-General, in an A-Grade building on Collins Street in Melbourne.
The design was inspired by the palette of the natural environment across the State of Victoria, with work areas zoned by bold and evocative blocks of nature-inspired colour. This foundational design strategy reflected the fact that the Auditor-General’s team works across the Stage, and it represented a conceptual exchange of colour, vitality and natural beauty into the downtown office environment from the furthest quarters of Victoria. Natural timbers and earthy colours were used extensively in the fit out, which occupies two levels of the iconic 55 Collins Street, connected by a new internal stair.







