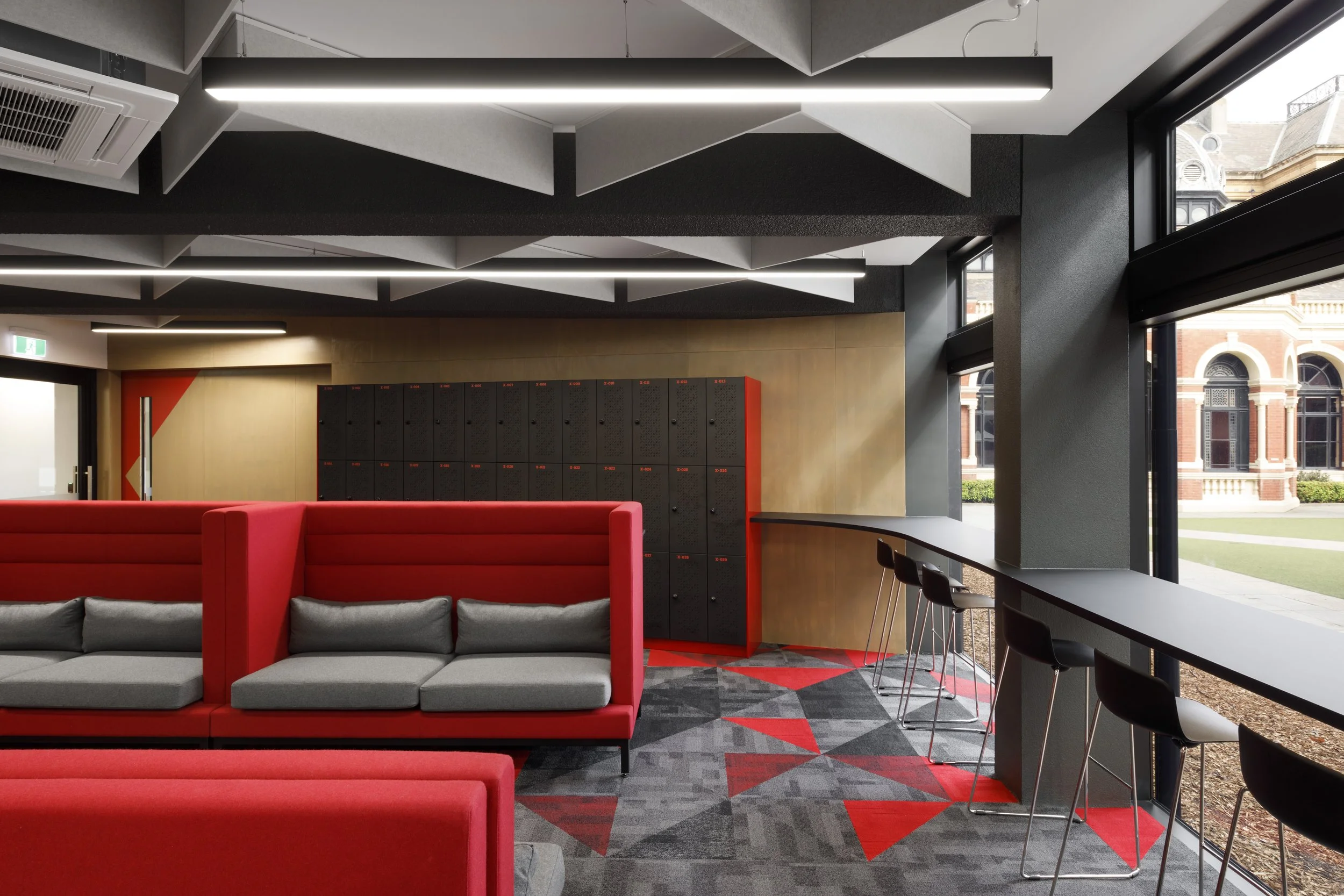Xavier College
Xavier College
Education - Classroom Prototype Project
Kew, Victoria - 2020-21
Working closely with the Principal and the teaching team, Baumgart Clark Architects designed and documented the renovation of a series of 1960’s classrooms in a tired mid twentieth-century building. We transformed these somewhat dark, boxy spaces into light-filled open plan learning environments, creating four new flexible classrooms and two House rooms for self-directed study and socialisation. Facade refurbishment, acoustics and space planning were of considerable importance in the finished product, which sits as a complement to the heritage buildings at the College.





