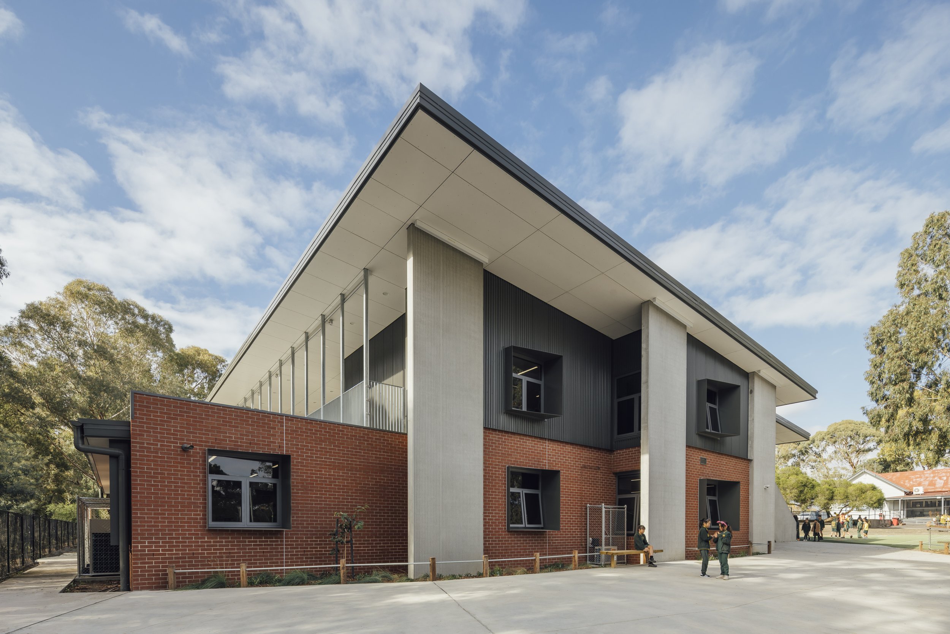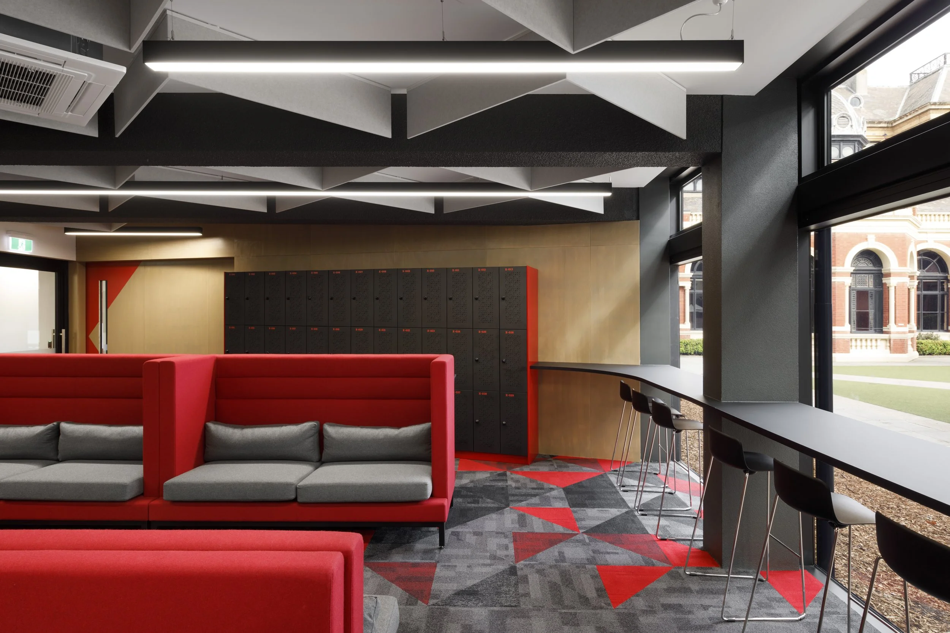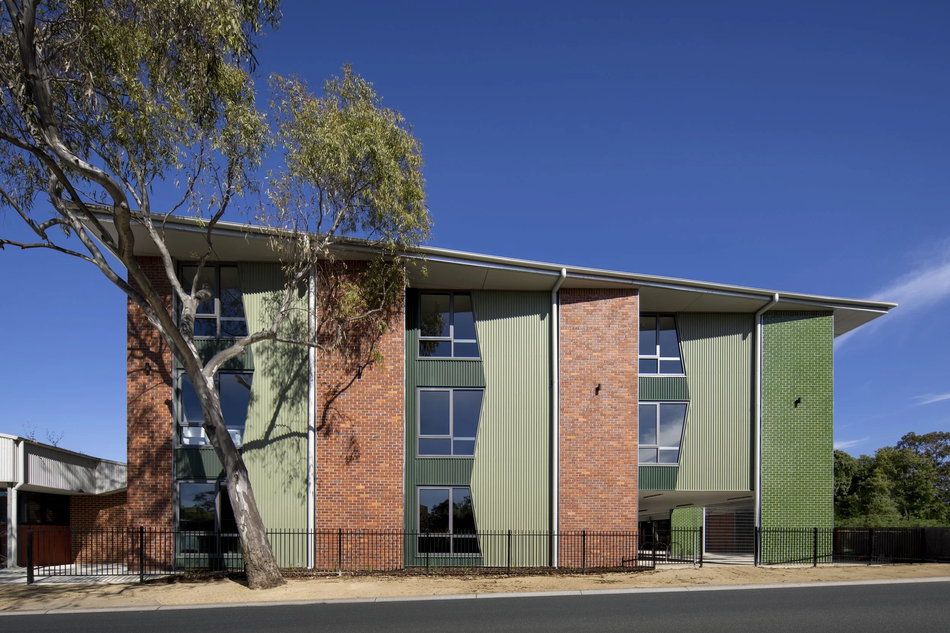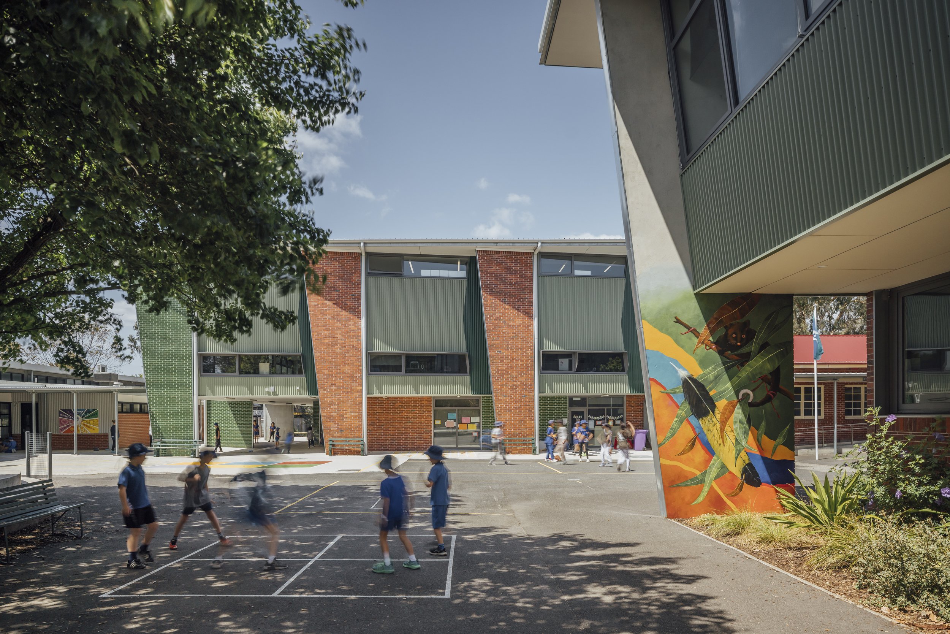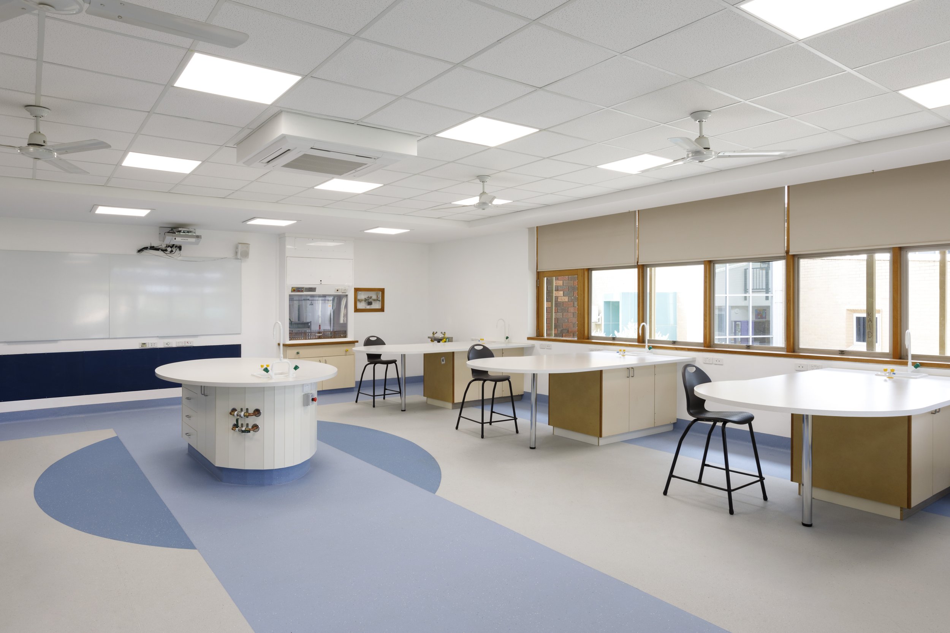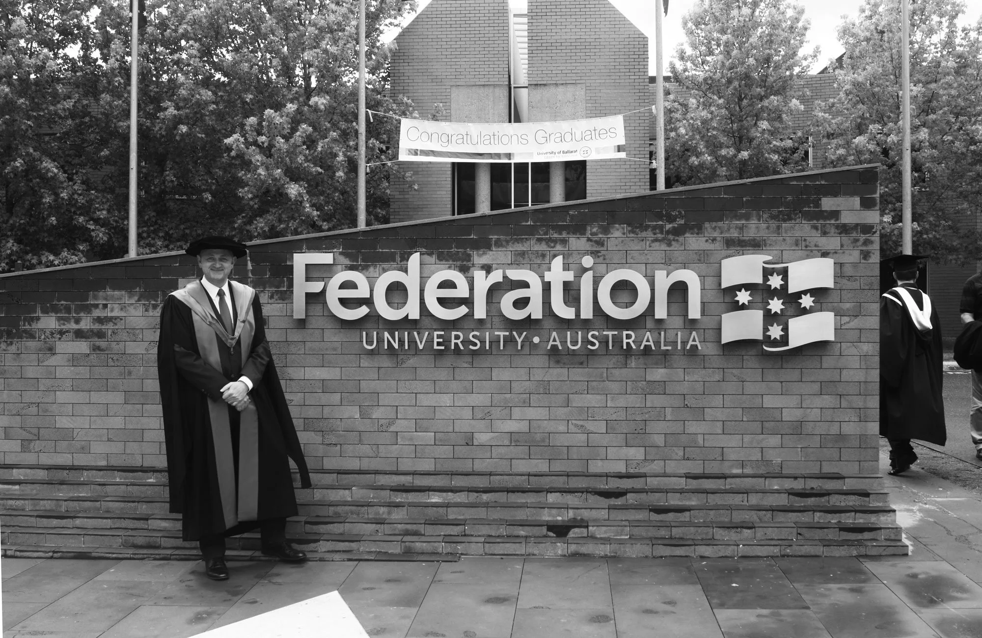Mary MacKillop Catholic Regional College
Mary MacKillop Catholic Regional College, Leongatha Victoria
Genazzano College
The new Vaucluse Student Reception at Genazzano FCJ College in Kew transforms the arrival experience with a striking curved brick screen, Wintergarden, and renovated interiors. Enhancing accessibility and student flow, this welcoming space blends heritage elements with contemporary design, creating a seamless entry to the campus.
Xavier College
Discover how Xavier College, Kew, revitalised its 1960s classrooms, creating inspiring learning spaces for the future. BCBA Studio's design approach breathed new life into the existing building, balancing contemporary style with the campus's heritage.
Alphington Primary School - Stage One
Alphington Primary School has undergone a significant transformation to accommodate increased enrolment and provide modern learning facilities. The project, undertaken by BCBA Studio, involved the construction of a new three-story learning building and a competition-grade gymnasium.
Alphington Primary School - Stage Two
Since 2019, BCBA Studio has partnered with Alphington Primary School to expand enrolment capacity while preserving outdoor play space. Featuring a new three-level learning building and a competition-grade gym, this project blends modern design with thoughtful material use, overcoming site constraints to deliver a vibrant and functional school environment.
Mercy College
Mercy College Coburg's 1960s science labs have been given a vibrant new lease on life, thanks to a thoughtful and economical design intervention by BCBA Studio.
Graduation Wall
Designed for Federation University’s Mount Helen Campus, the Graduation Wall creates a stunning backdrop for selfies and formal photos on Graduation Day. Built from locally sourced bluestone, it symbolises permanence and tradition. This entry structure enhances the campus experience, offering an appealing focal point for students and families celebrating their achievements.
Flecknoe Building
A $12 million heritage adaptation project, the Flecknoe Building Project, breathed new life into Ballarat's historic School of Mines campus. Led by BCA Architects, the project transformed 1930s and 40s workshop buildings and a 1970s educational building into a vibrant hub.

